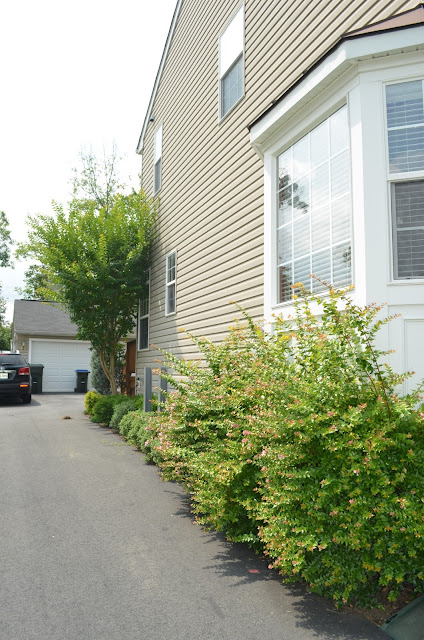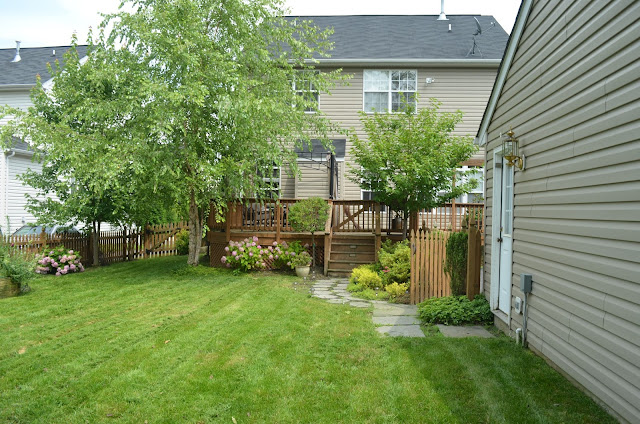We bought a house!
Yeah, i know we were
supposed to be staying at my father-in-law's place for awhile to save up money and take our time house-hunting. But with interest rates incredibly low (about a month and a half ago, anyway), we just had to get in while the gettin' was good. We made the decision to start looking for a home two days after moving, and it took us about a month to find "the one."
We'd been out with our Realtor a few times looking around only to be disappointed by what was available. I should add in some important tips here for people whether or not they're looking to show their home:
1. Pick at least one pair of your filthy underwear up off the floor, you dirty mammoth. You're disgusting. Not that it threw us off from what could have been our perfect house, but it's just bad manners.
One specific morning when i was ready to throw in the towel after yet another disappointing search, a new listing popped up. I saw the pictures and told Chris, "Call the Realtor and go buy this house!" (I didn't go with him as the kids were asleep, and I'd previously seen the floorplan of this model in person so i knew what i was getting into. I'm not a complete idiot. Plus, we were expecting company, and they were bringing beer.)
And after a battling to get this house and then dealing with the relocation company's bullshit, it's all ours. All five bedrooms, three and a half bathrooms, multipurpose rooms A, B, & C, all the new stainless steel appliances and granite counters, the two-car garage and huge overgrown yard with a playset and
drowning pool pond...all ours.
If you look carefully behind the enormous oak and maple trees that some tool thought was a good idea to plant RIGHT in the front yard (a terrible idea for many reasons), you can kind of see it:
I plan to limb-up those trees until we save the money to have them professionally removed.
Here's walking up the driveway where you can see one of my bay windows that isn't covered by the oak that will surely come crashing down on us during a storm:
The back deck has stairs going into the backyard and a separate set of stairs leading to the driveway:
This is the only time of my life i've had a big backyard ifyaknowwhatimsayinnnn':
Garden beds/cat cemetery and neighbors for
days. You'd never know that there are at least five farms right down the street from us:
A playset for my offspring and husband. And that's the playset leaning - not the picture. Chris is on a mission to fix it with "brackets" or whatever the kids are using these days.
Unfortunately, behind the playset is a pond that is about 5' by 3' - the perfect size for a child to try and drown himself. It is inhabited by frogs, mostly, from what i've seen. And if you're local and you're in need of a pond or pond supplies or whatever this mess is below, contact me. You can have it. Because i plan to fill in this sucker and feed the tadpoles to the koi fish in my dad's much larger pond.
Come around the side with me where you see where our underground basement walk-up is...
...and you can see this overgrown shrubbery invading one of my bay windows:
There it is. Your first look at our new home before we made/make any changes. Even outside, there's TONS to do to whip this place into shape, but i have a feeling it'll shine up nicely.
I'm going to let you change your underwear and then i'll post pictures of the inside in the next few days.









