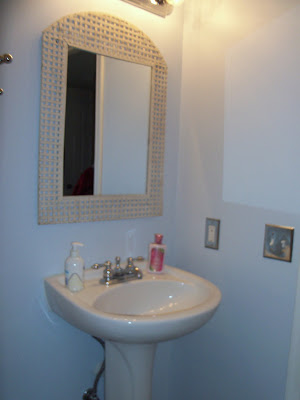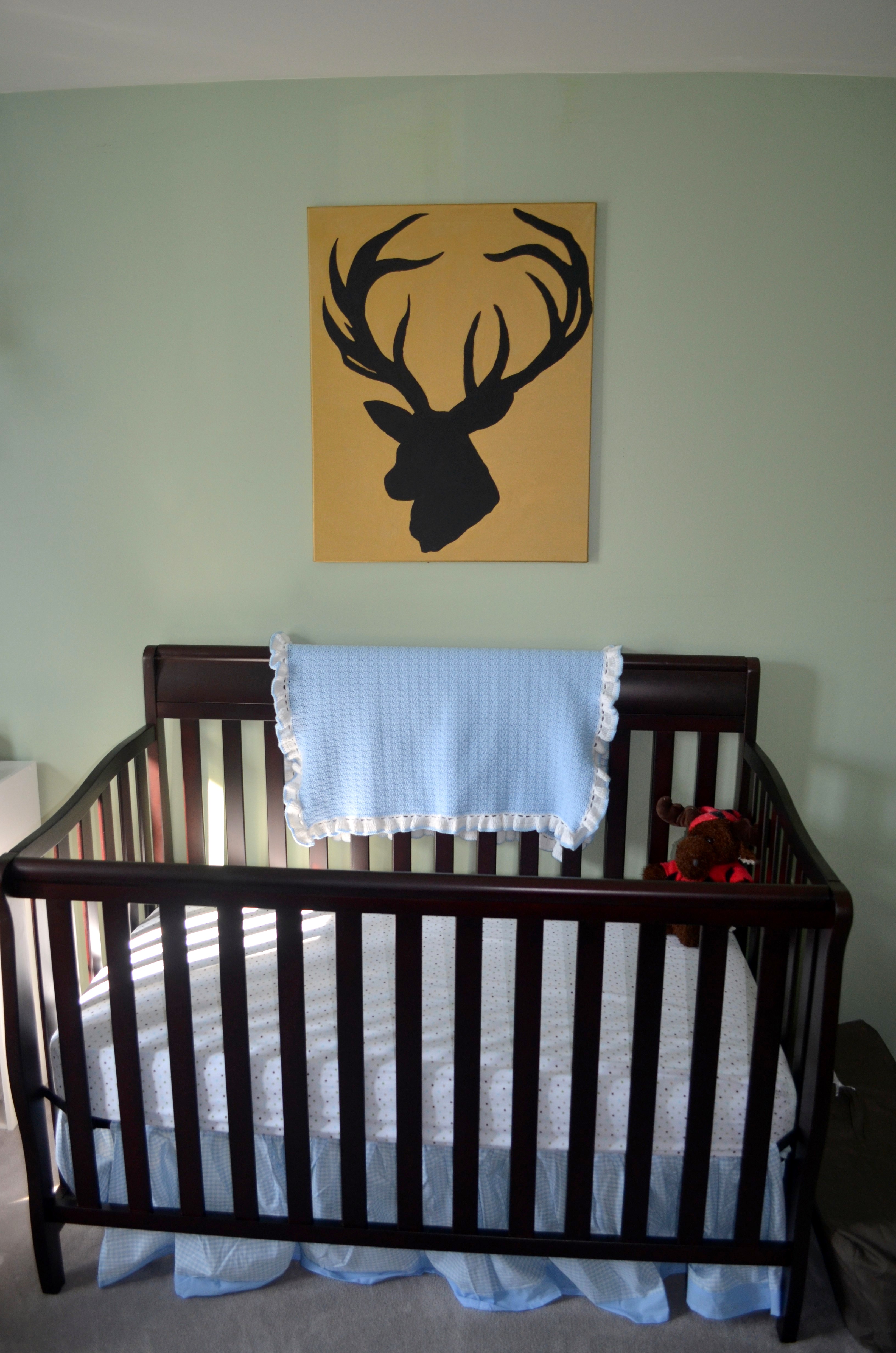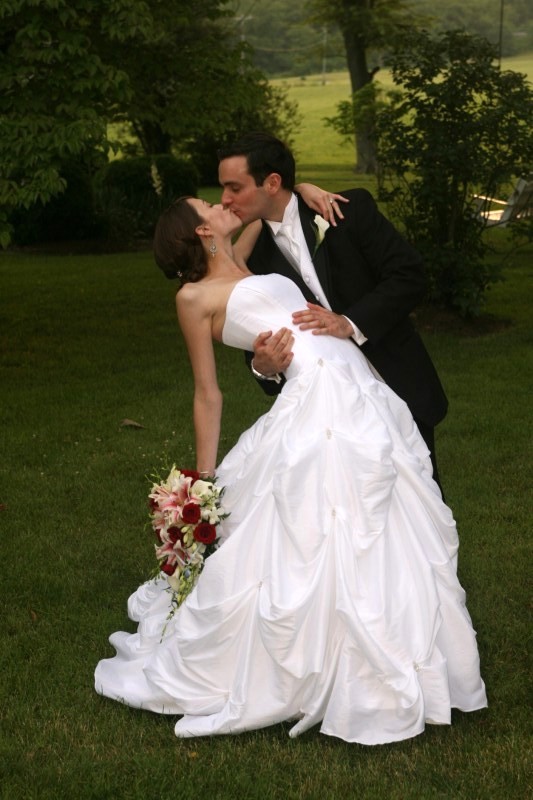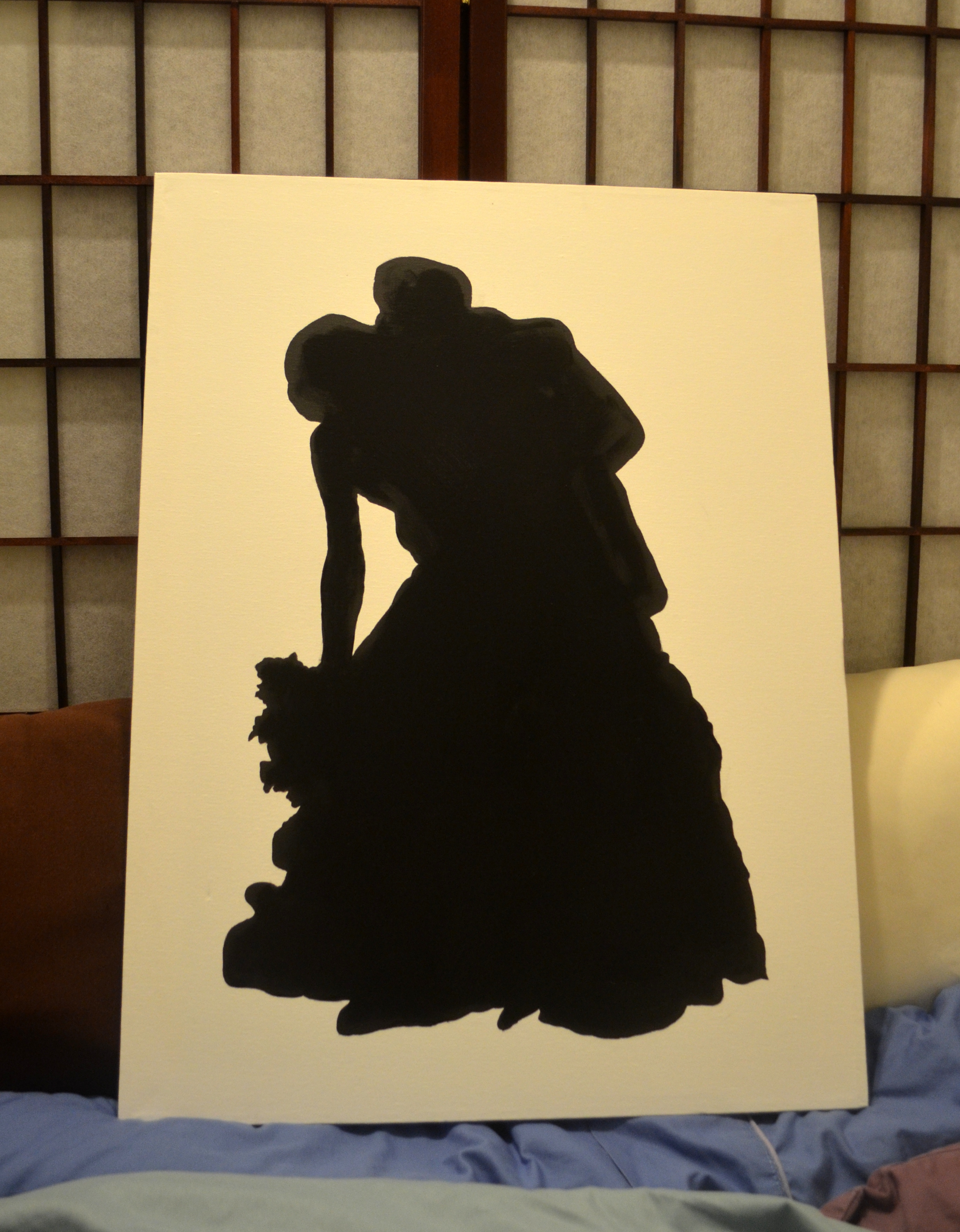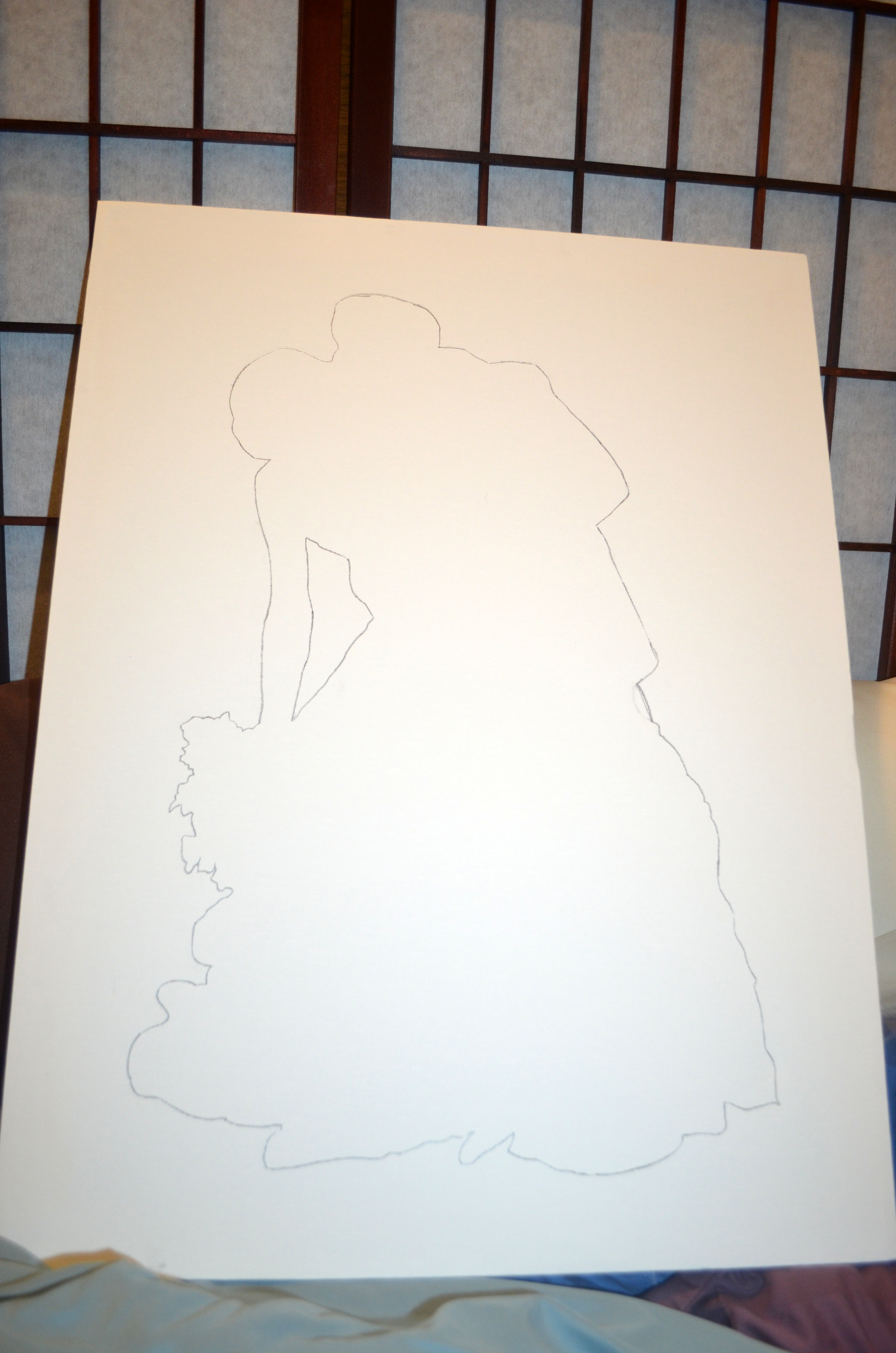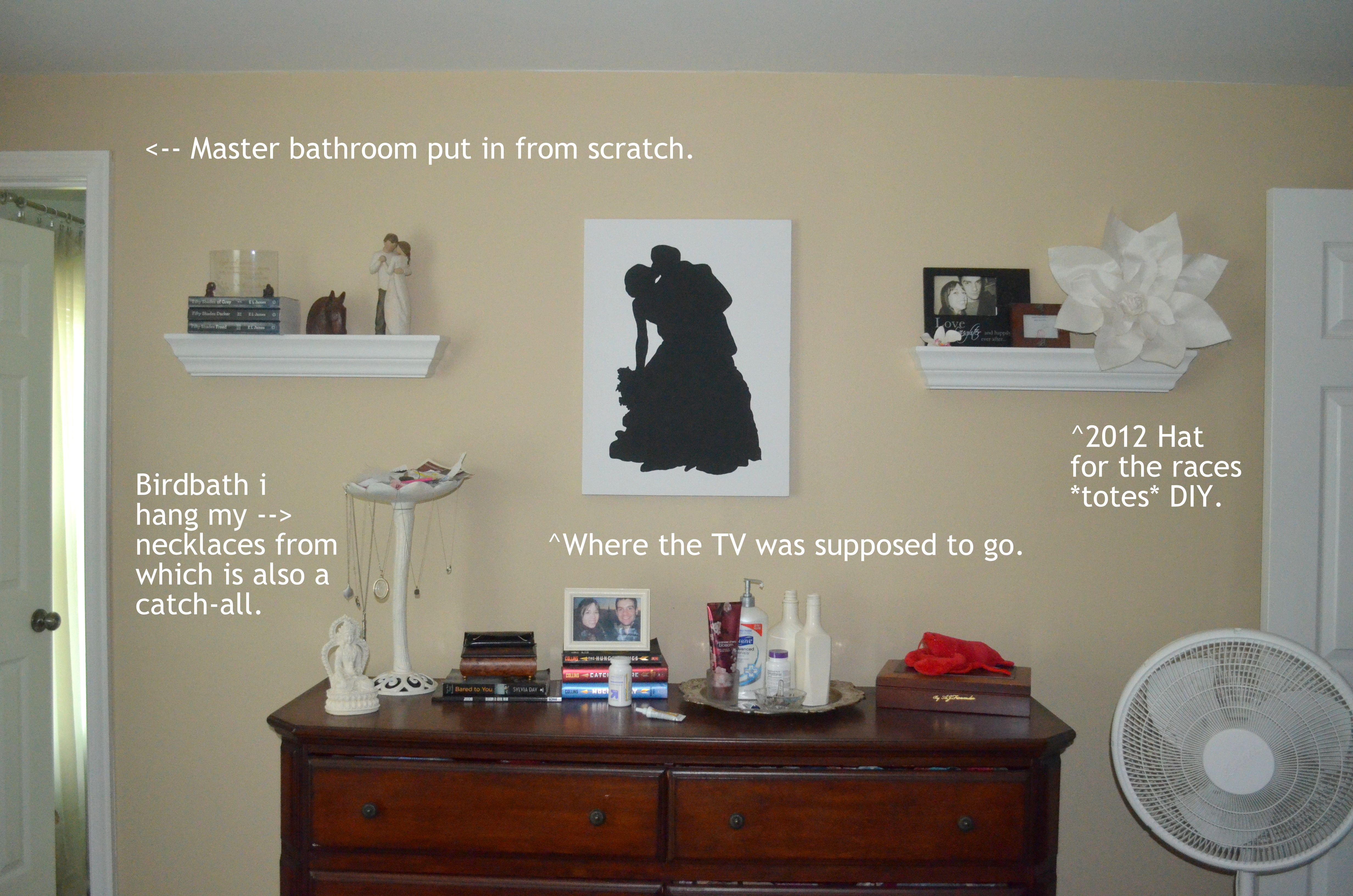The first thing we had to do was gut it. Got rid of the toilet, which - trust me - has seen better days. And that 1982 vanity had to go as well. I don't know why someone would need a ridiculous amount of storage for a half-bath, but i'm sure there's a cuter way to do it.
But anyway, gutting it included the premium (sike) linoleum tile that lined that poor, poor floor, and laying down some backer board.
We chose to lay slate tile. The hardest most pain-in-the-ass tile we have in the house (it's "natural" and uneven thus making it both hard to lay and to clean), but also the best looking.
Then came time for us to paint. We chose a light blue, because we're rebels. That's me in the pic below...and you can tell this project was done way back in 2008 because i have the short hair. Write that down.
VOILA. We got that vase at a flea market in Orlando for some reason. But it's good at holding sticks, i guess. We also got thicker baseboards (we did that all throughout the house) which classes it up that much more.
And we solved our storage crisis (?) sans vanity. See that vase up on the shelf? That actually started out as a candy-holder for our "candy bar" wedding favors. Now it holds toilet paper. Upgrade for us, downgrade for the vase.
We ended up keeping the original mirror. I don't know why, but i really like it...the whole white/cream mix thing.
And this...THIS...is my favorite part. We put up some crown moulding and painted the ceiling taupe. The moulding gives the room character while the darker color brings the ceiling down a bit, making the room seem less tube-like.
Here are the befores&afters:
 |
| Before |
 |
| After |
 |
| Before |
 |
| After |
So here's a formal invitation: come pee in our house. Let us know what you think.



