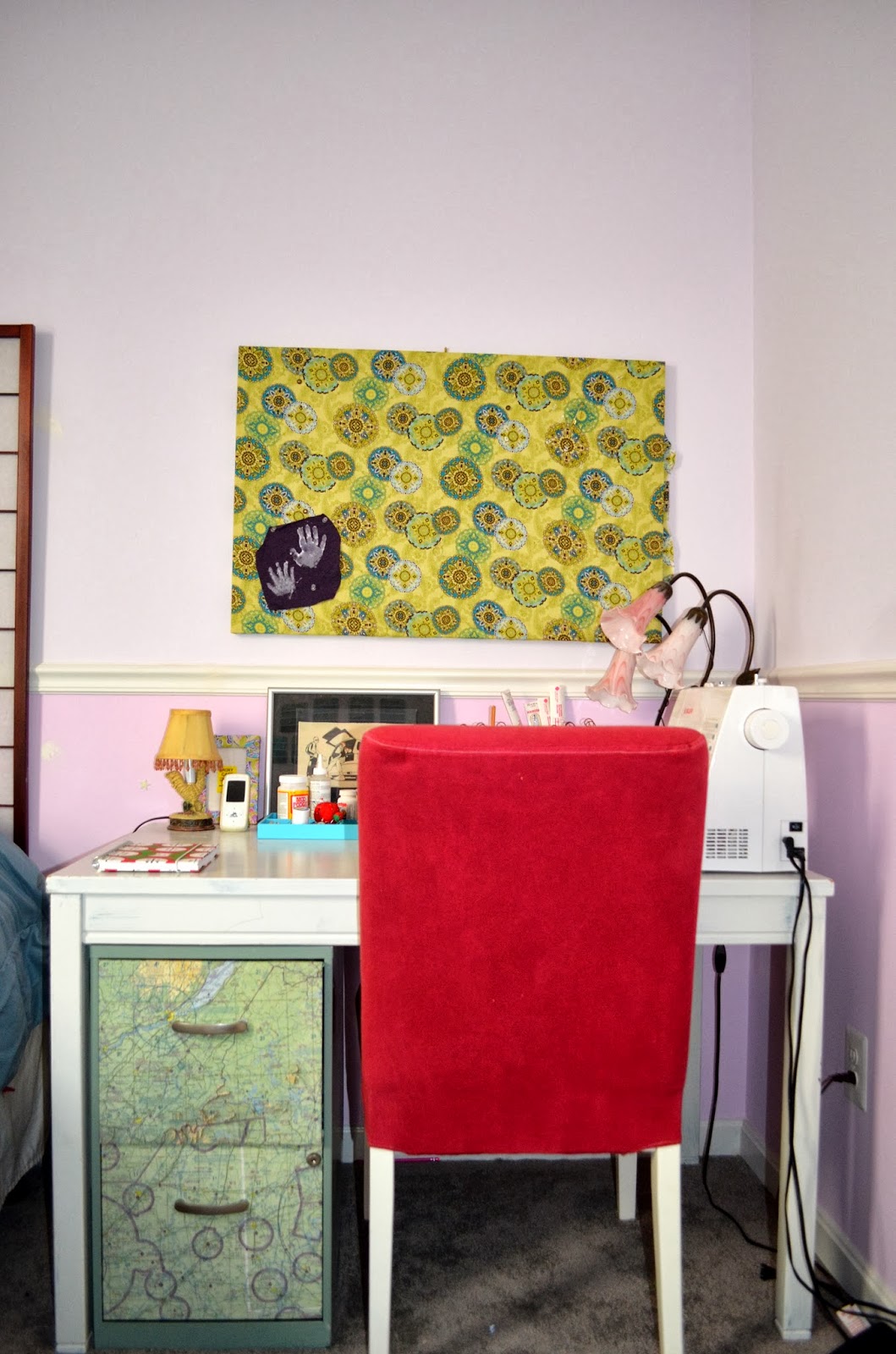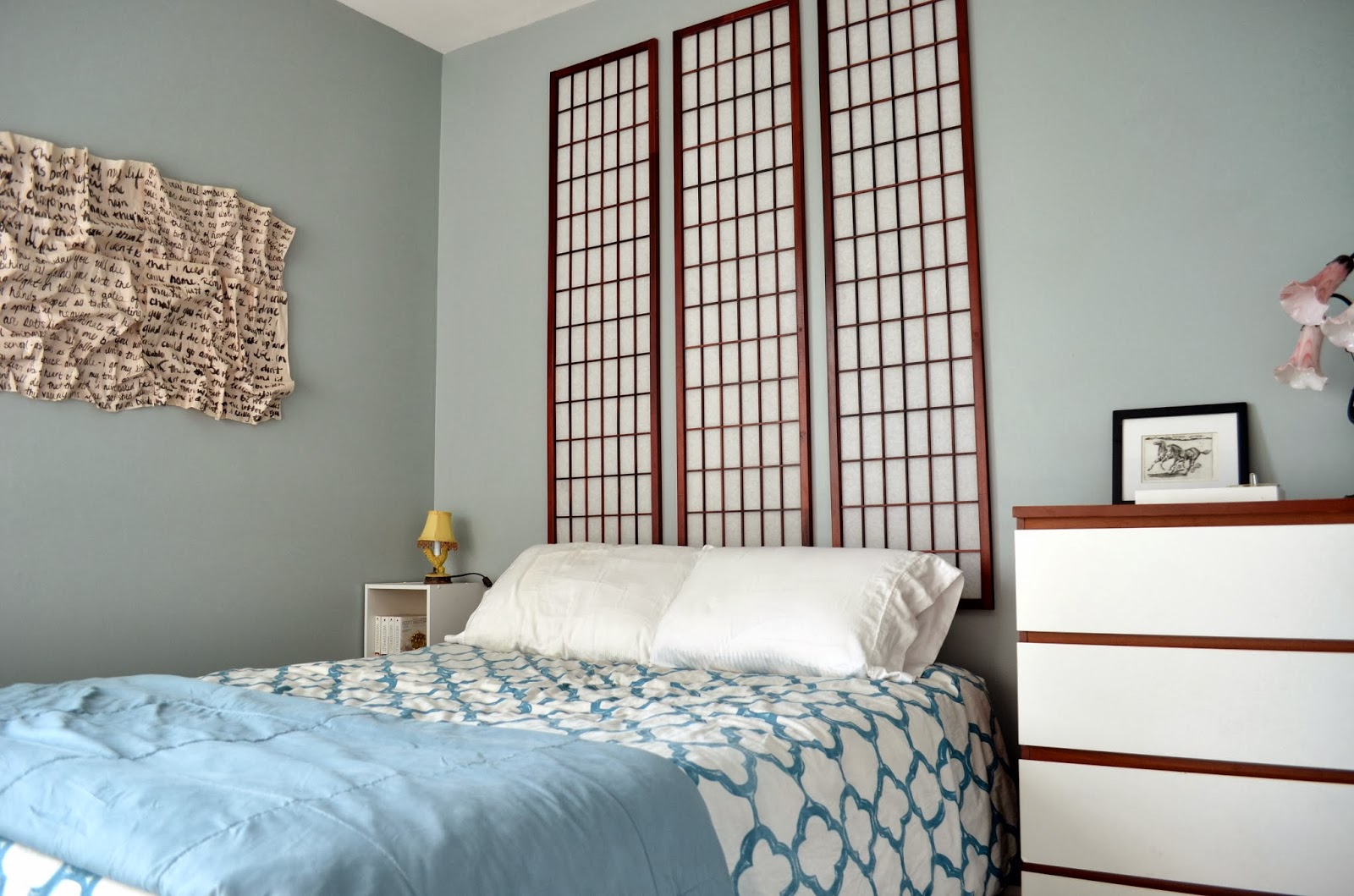I couldn't wait to get my hands on these cabinets ever since we moved in. I believe my eloquent words were, "i can't wait to renovate the shit out of this kitchen."
The first step was to paint it (and decorate it for Christmas):
The next step was to get into a month-long debate over how it should look, which i ultimately won. (Chris was rooting for all espresso cabinets, which i thought would sink the whole house when you took into account that our floors will eventually be a darker walnut color.) Here was my plan:
Preparation is the worst step. Worse than clean up. I removed all the hardware with my tool of choice:
(At least he has a great personality?)
Cleaning was another part of prep. I had to get at the cabinets and literally scrape the sludge off the quarter-rounds, which had obviously never been done.
And, yes, we're taking the quarter-rounds into account. Why are these always the same color as the floor instead of the trim or the structures they surround?? My head hurts with all of this nonsense.If i look at the pictures below for too long, i get hives.
With everything prepped, we're ready to take the first step. We decided to go with Rustoleum's Cabinet Transformations - Espresso for the island and white for the cabinets. Step 1 is deglossing, which is supposed to replace the sanding part of a normal renovation. You do just as much work but instead of choking on sawdust, you're inhaling a very low-odor chemical. I don't need to know long division, anyway.
The second step was to put on the base coat, which is a water-soluble paint and primer combo. The espresso went on great, and here's what the island looked like after one coat:
...and after the second coat it was pretty solid:
Quick Tip: Don't touch the base coat even after its dry. It shows ANYTHING that touches it, including a huge white line (?) when your 3 year old drags a finger across the entire broad side. Trying to wipe the marks off will make it worse. Needless to say, that section has three coats.
So the island was going great. The cabinets, on the other hand, were not going so well. I don't know why the Rustoleum white was so awful, but this is after the first coat (and the realization that the caulking adhering our granite to the cabinets wasn't the paintable kind... i eventually used a blade to trim that back) and it looked like crap. The brush strokes were painfully obvious (the directions in the pamphlet advised against rolling for some reason?) and it was going to be at least four coats to get it looking solid, for which we didn't have the time, patience, or paint.
We also noticed that there were pretty serious cracks in between the walls and the cabinets...
We quickly caulked those......and moved onto a paint that we know could do the job:
After lightly sanding the painted cabinets (damn you, Rustoleum, we had to sand anyway!), Chris went to work.
Two coats later with a quality smooth roller - not paintbrush because we don't want brush strokes, Rustoleum, you jerks - and the white was looking much sexier.Moving on to the last step (we skipped the decorative glazing step as the difference with such a dark color would be minimal if at all, and we were more than happy with the color) of the Rustoleum Cabinet Transformations for the island...
It's a Protective Top Coat. (Read: really low-quality poly-acrylic.) If i'd remembered that i had some very high quality poly-acrylic left over from my banister project, i would have grabbed it. But i didn't sooo...i dealt with this crap. It only worked because i'm good with a paintbrush. It looked like this after i finished:
Here's what the kitchen looked like with everything painted and waiting to dry so it could be put back together.
AND DRY IT DID! No need to look at internet porn today, my friends, when you can look at these sexy cabinets WITH hardware. Hubba!
Now, obviously we have touch-up to do as with every project. For example, when we painted the cabinets, we were unable to tape the wall because of the caulk job (heh) we did on them. That'll have to be done this weekend when the paint is fully dry.
You know, the new colors don't make me hate the counter tops as much...
You may have picked up on the brown color that's been left in the kitchen and of course we're doing a backsplash. We're currently in the debate part of this project, but these are our top two contenders:
Stay tuned for that huge mess.
Here's where i'll leave you:
"That one was much better." - JD




































.JPG)
.JPG)

.JPG)




















